Chevy Astro Camper Van Build: Cedar Plank Wall Installation
Chevy Astro Camper Van Build Phase 5: Cedar Plank Wall Installation
Tools & Materials
Materials
Spax Construction Screws
Drywall Screws
Blue Sea Systems 12v Outlet
Loctite PL Max Contruction Adhesive
Heat Shrink Butt Connectors
Wire Crimp Connectors Kit
Cedar Planks
Tools
Dewalt Compound Miter Saw
Dewalt Cordless Impact Driver
1/4″ Drive Quick Release Bit Extension
Craftsman 3/8 Drive Drill
Wire Cutters
Brad Nailer
Video – Chevy Astro Camper Van Build: Cedar Plank Wall Installation
Project Overview: Cedar Plank Wall Installation
I’ll be using cedar planks for my walls and ceilings. I bought these at Home Depot. They are very thin (1/4″), and I feel like I need to be careful with them. I’ll need to build a flat, even surface for my cedar planks to mount to. This will require some thought. A series of wood backing pieces will do the job. There are two 12v electrical outlets along this wall that I’ll need to install as I do the wall, while I have access behind them. The wall won’t go all the way down to the floor, since the bed will be raised about 12″ off the ground. There’s no need to panel the wall under the bed, where it won’t be seen, although one could do this if so desired.
Mounting Surface
The first thing to consider when starting to put up the walls is, what you’ll mount them to. More than likely, you’ll need to build an even surface for the walls to attach to, since the walls of the van may not be even and flat on their own. The boards I cut t use as mounting strips for the walls will need to be thick enough to come out past the height of the polyiso board insulation that’s in sections of the wall. In some cases, I’ll need to stack two different thicknesses of wood in order to achieve my desired height. I only need the mounting boards for the cedar planks to be about two inches wide, wide enough for my screws to hit them and not crack it.
Another issue I had is that the walls of the van are quite curved. Try fitting a flat board over a curved wall, and you get the idea. One solution to this is a technique called kerf cutting. This involves making a series of shallow cuts into the board on one side, all along the length of the surface you wish to bend. It works really well, and I was able to get my boards to bend in significantly.
Laying The Planks
I use a miter saw to cut the cedar planks to length. I start at the ceiling and work my way down. In retrospect, I may have been better off starting from the bottom and going up. I was left with an odd-shaped piece to cut for the last plank, and it was not even. The area where the wall and ceiling meet has this plastic wire loom mounted here, and there really is no way to tie in the wall and ceiling planks together in a clean way here. It’s a year later and I’m still working on something to cover this up. Mainly, I just don’t want to buy a whole new box of cedar planks for just one piece, so I deal with the ugly gap that shows the wire loom. I’ve seen other Astro Van builds who struggle with this area as well.
Laying the planks is pretty simple. It helps having a second set of hands for this. I three vertical strips of wood running along the walls to mount the planks to, so I’ll use drywall screws to fasten them. It’s wise to drill pilot holes for every screw, because the cedar planks are so thin they risk cracking otherwise.
With the top plank in place, I move down and slide the next piece in underneath it. The cedar planks have a tongue and groove type system of interlocking with each other, but aligning them is another story. Between the warpage of the boards and the length of each plank, it can be difficult to slide the planks together. Some of the planks were warped in and up/down fashion, so I’d have to screw in one screw then move down and press up very hard on the plank in order to bring it together with the next row above it. But,, if I screwed it in place while holding it up, I could overcome the warpage and secure it in this position. Moral of the story, check your boards at the store. Don’t be afraid to open each package and inspect every board.
12v Electrical Outlet Installation
When I got to the 12v outlets, I had to take care of them now, while I had access to the backside of the walls. I’m installing an outlet at the front and rear, and already have my wires run to these spots. It’s just a matter of drilling through the planks and hooking up the outlets.
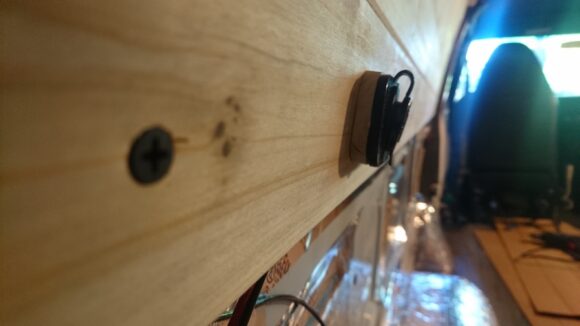
12v outlet installed in the cedar plank walls. Notice the spacer piece I made to give extra clearance in the rear for the outlet

Installing the 12v outlet. Notice the block of wood next to the outlet, for support. This prevents flex in the wall panel when pushing in on the outlet
I use a hole saw to make the cut through the planks for the 12v outlet to pass through. I need the outlets to stick out of the wall just a little though so there’s enough clearance in the back. So, I come up with a spacer to achieve this. I trace out the outlet’s mounting plate over a thin piece of wood, and cut this out. I overlay them and this give me another 1/4″ or so of clearance, which is all I need.
Bed Support Beam
While the cedar planks are technically installed and done, part of building this wall is the support beam for the bed. This basically finishes off the wall on the bottom side, since I won’t run the cedar planks along the wall below the bed, where they aren’t seen.
The support beam doesn’t need to be extremely heavy duty. I went with a piece of 1″x4″, and used Spax construction screws to fasten it to the wall. I did used strips of wood behind the beam to build up the height to be even with the walls above. Then, I screwed the beam to the wood on the wall.
With the bed support beam in place, I can add a small piece of quarter round wood trim to hide the ugly gap between the wall and the beam. I use a brad nailer here to secure the quarter round, and finish off the wall.
Previous Van Build Post: 4 – Flooring | DIY Stealth Camper Van Build Index | Next Van Build Post: 6 – Cedar Plank Ceiling Installation

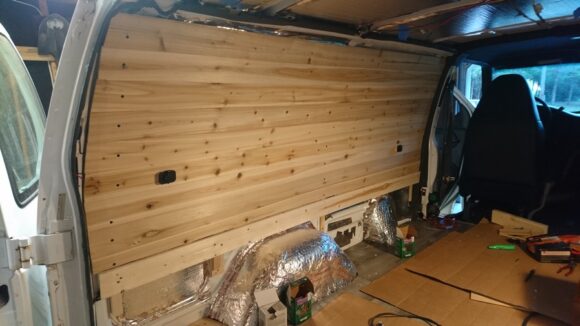
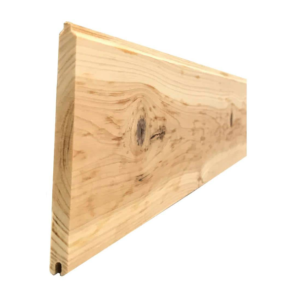
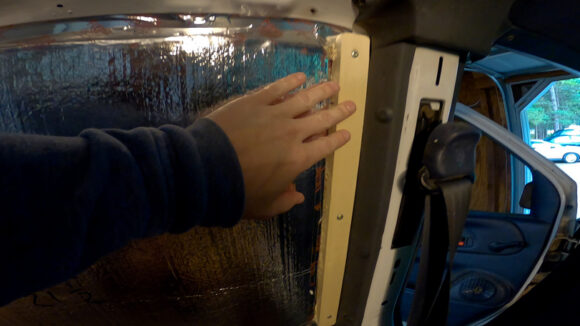
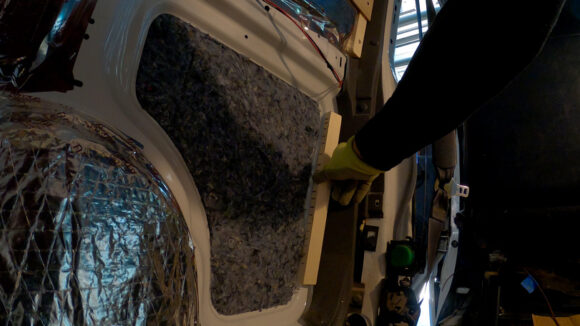
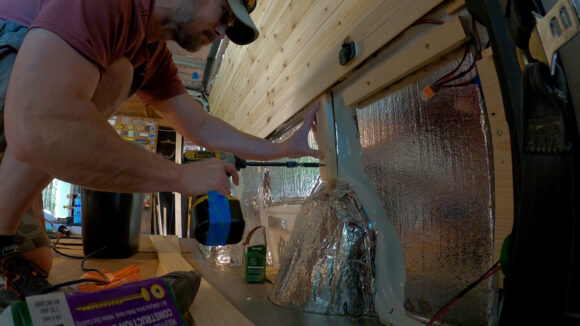
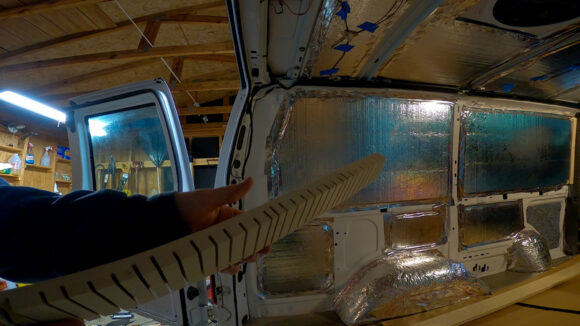
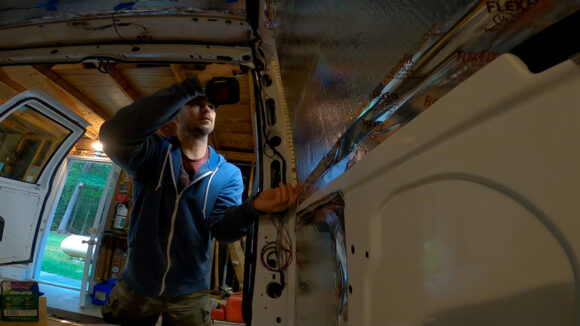
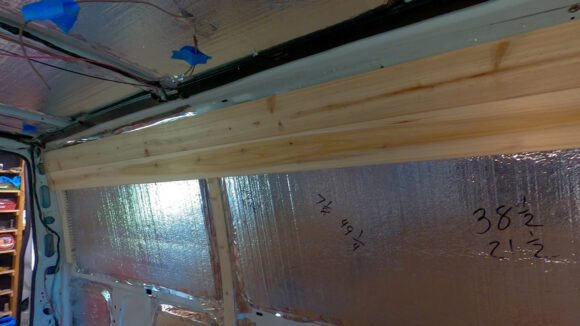
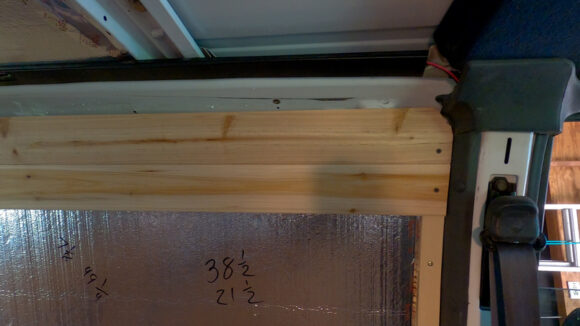
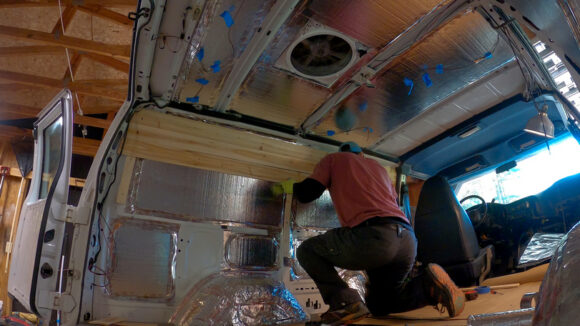
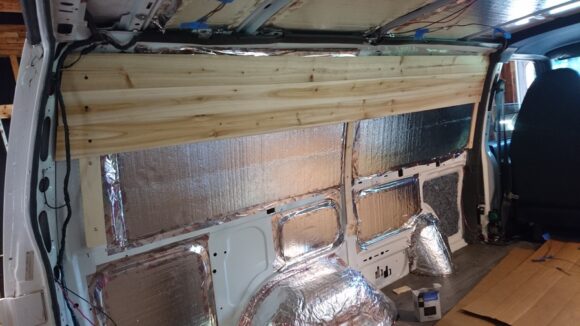
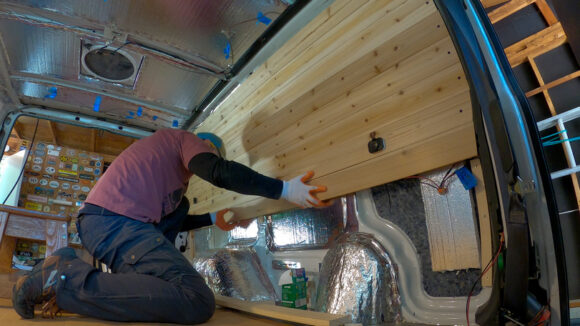
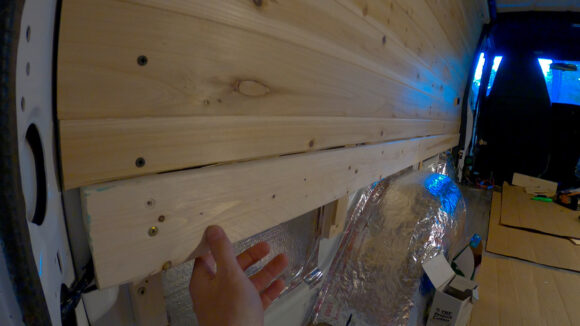
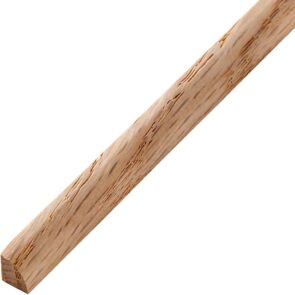
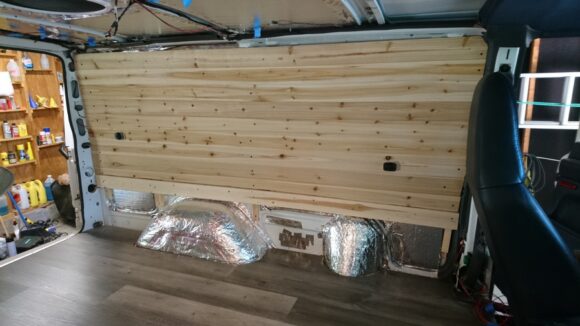





Leave a Reply